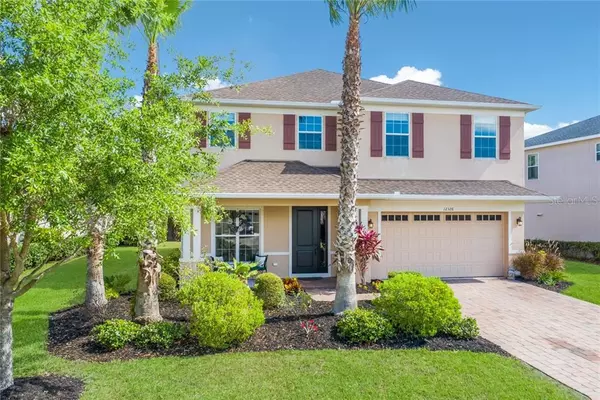For more information regarding the value of a property, please contact us for a free consultation.
12326 LAVENDER LOOP Bradenton, FL 34212
Want to know what your home might be worth? Contact us for a FREE valuation!

Our team is ready to help you sell your home for the highest possible price ASAP
Key Details
Sold Price $380,000
Property Type Single Family Home
Sub Type Single Family Residence
Listing Status Sold
Purchase Type For Sale
Square Footage 2,847 sqft
Price per Sqft $133
Subdivision Greyhawk Landing Ph 3
MLS Listing ID A4464585
Sold Date 08/24/20
Bedrooms 5
Full Baths 3
Construction Status Financing,Inspections
HOA Fees $8/ann
HOA Y/N Yes
Year Built 2012
Annual Tax Amount $6,317
Lot Size 7,840 Sqft
Acres 0.18
Property Description
WATCH 3D VIRTUAL TOUR--PLUS Virtual LIVE Appointments are available! A neighborhood known for its friendly residents, fabulous amenities, A-rated school district, and spirit of Americana where neighbors still sit on their porches and children can be seen playing outdoors, welcome to Greyhawk Landing. This five-bedroom residence balances open spaces for entertaining with private areas and vibrant green surroundings featuring a preserve in the distance. The great room is perfect for coming together with recently installed wood-like floors, sliding glass doors to the lanai, and an open kitchen. Prepare elaborate meals or simple snacks with the help of solid wood cabinets, granite surfaces, under and over cabinet lighting, stainless appliances, and gas range. Casual meals are easily enjoyed in the eat-in kitchen, or celebrate the holidays and family milestones in the formal dining room. The first floor features a guest bedroom and full bath, ideal for visiting family and friends. Upstairs a large bonus area/loft adds to the shared family spaces. Four bedrooms radiate off the bonus room including the sumptuous master suite offering two separate closets, and a spacious master bath with large walk-in shower and dual vanities. A large laundry room also sits upstairs with sink and storage for easy use. The lanai is poised to spy views of verdant greenery and welcomes outdoor dining and ample space to add a swimming pool. Additional items of note include: two-car garage with paver driveway, irrigation system, gas hot water heater and two air conditioning units. Enjoy the epitomy of Florida days as you relax by one of Greyhawk Landing's heated resort-style pools. Additional amenities include guard gate, clubhouse, fitness room, playground, tennis and basketball courts, soccer and baseball fields, walking trails and community activities.
Location
State FL
County Manatee
Community Greyhawk Landing Ph 3
Zoning PDR
Rooms
Other Rooms Formal Dining Room Separate, Great Room
Interior
Interior Features Ceiling Fans(s), Solid Wood Cabinets, Stone Counters, Walk-In Closet(s)
Heating Central
Cooling Central Air
Flooring Carpet, Laminate
Furnishings Unfurnished
Fireplace false
Appliance Dishwasher, Dryer, Microwave, Range, Refrigerator, Washer
Laundry Inside, Laundry Room, Upper Level
Exterior
Exterior Feature Sliding Doors
Garage Spaces 2.0
Community Features Deed Restrictions, Gated, Park, Playground, Pool, Sidewalks
Utilities Available Electricity Connected, Natural Gas Connected, Public, Sewer Connected, Underground Utilities
Amenities Available Fitness Center, Gated, Playground, Pool, Recreation Facilities
View Trees/Woods
Roof Type Shingle
Porch Covered, Enclosed, Front Porch, Rear Porch, Screened
Attached Garage true
Garage true
Private Pool No
Building
Lot Description Paved
Story 2
Entry Level Two
Foundation Slab
Lot Size Range Up to 10,889 Sq. Ft.
Builder Name Homes by Towne
Sewer Public Sewer
Water Public
Structure Type Block,Stucco
New Construction false
Construction Status Financing,Inspections
Others
Pets Allowed Yes
Senior Community No
Ownership Fee Simple
Monthly Total Fees $8
Acceptable Financing Cash, Conventional
Membership Fee Required Required
Listing Terms Cash, Conventional
Special Listing Condition None
Read Less

© 2024 My Florida Regional MLS DBA Stellar MLS. All Rights Reserved.
Bought with NETWORK REAL ESTATE GROUP



